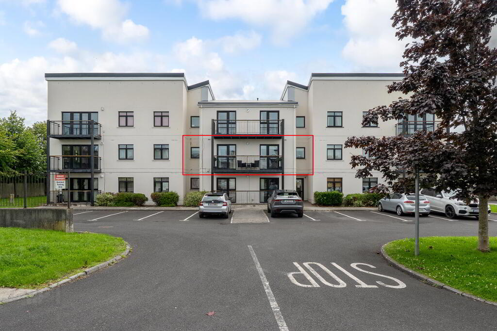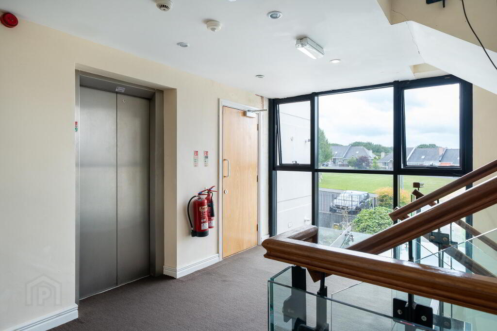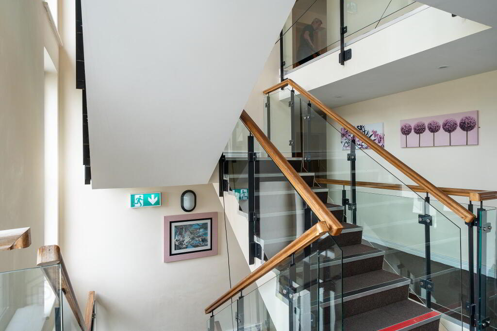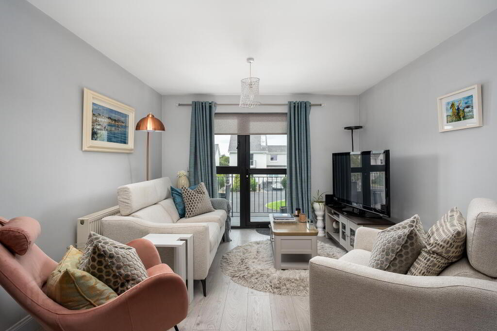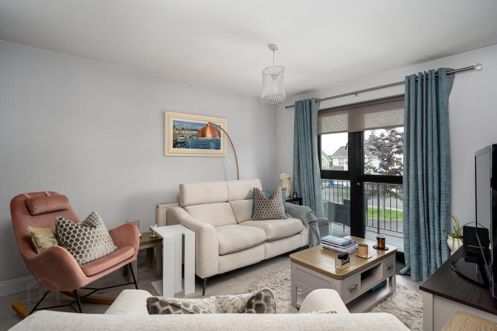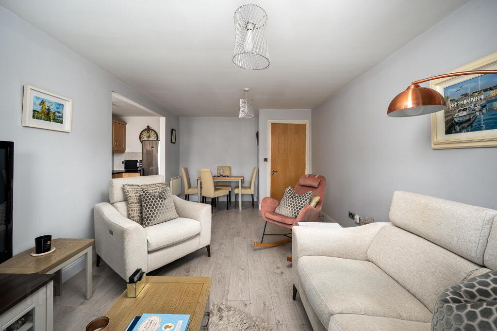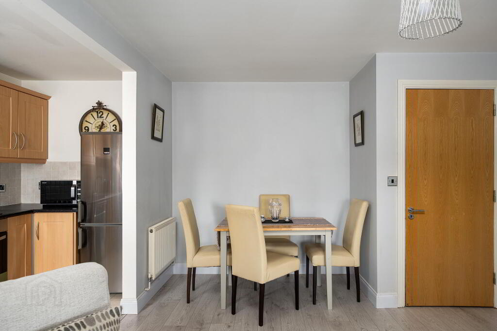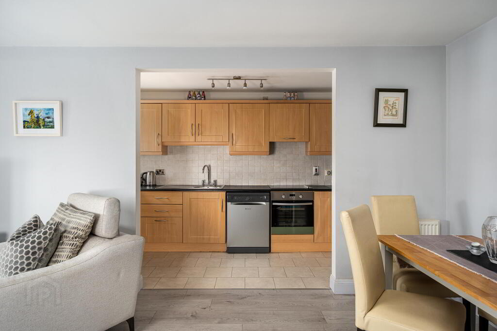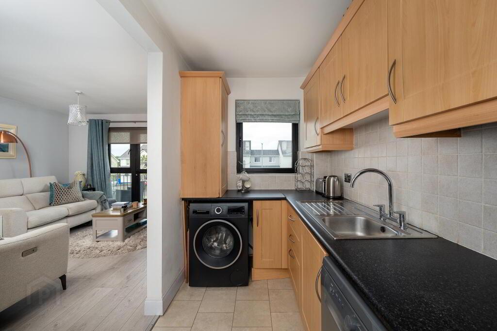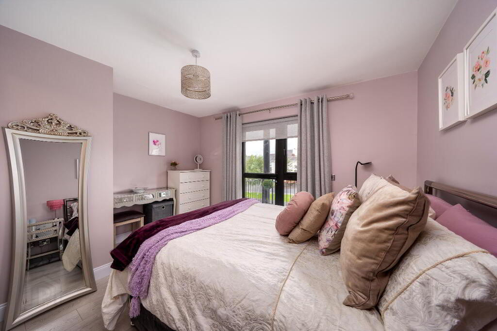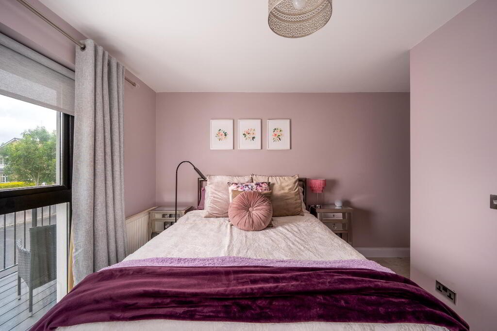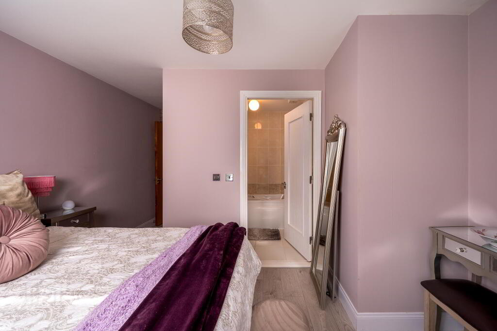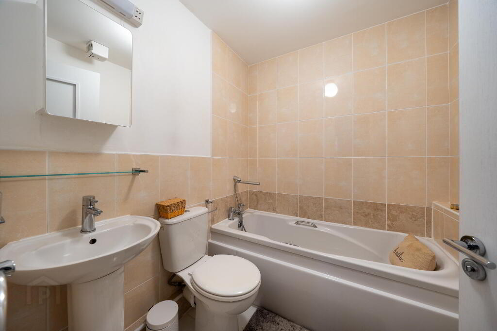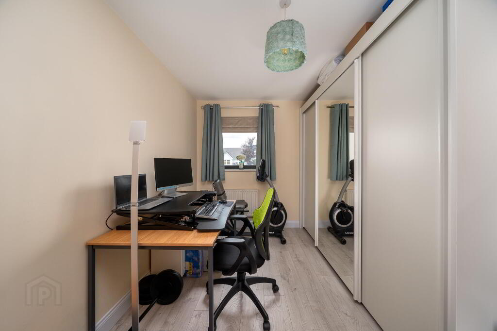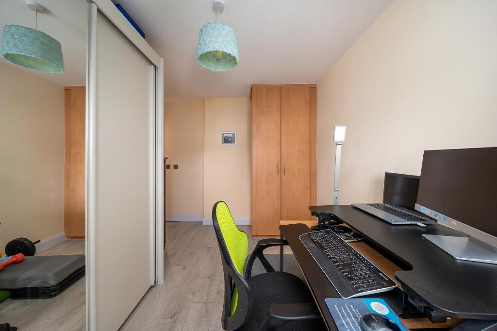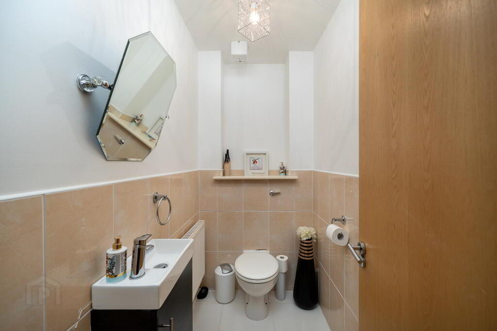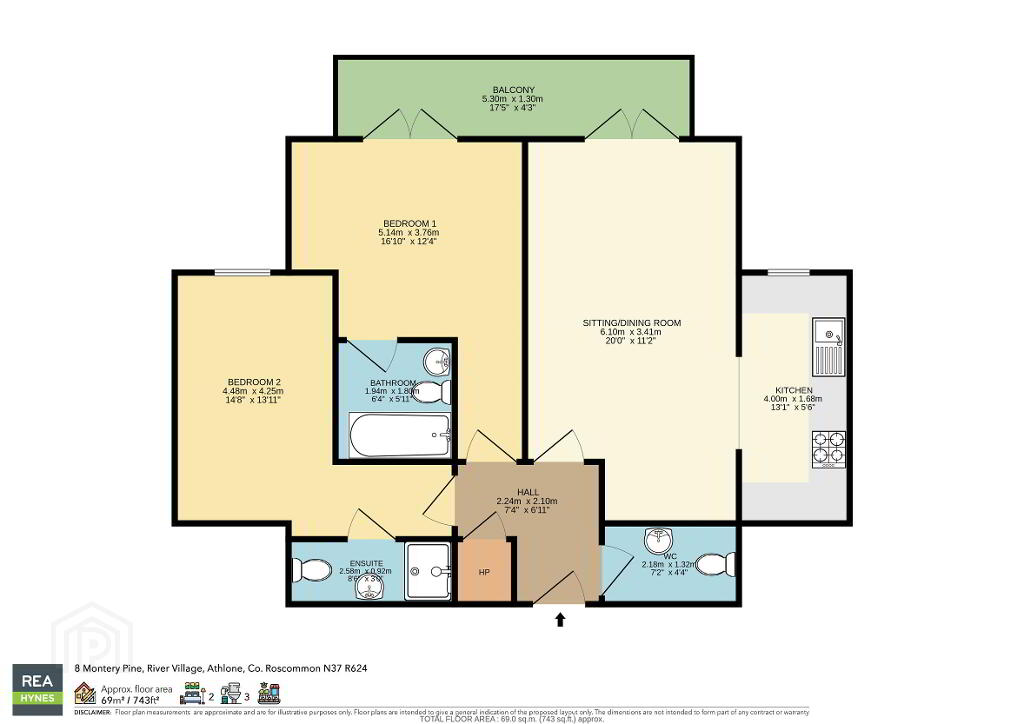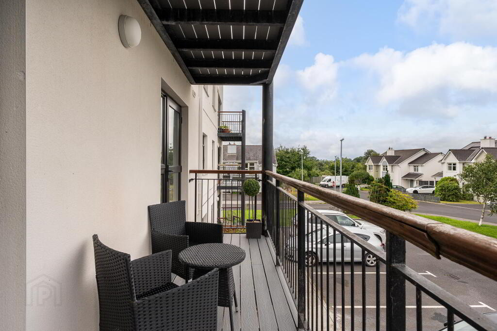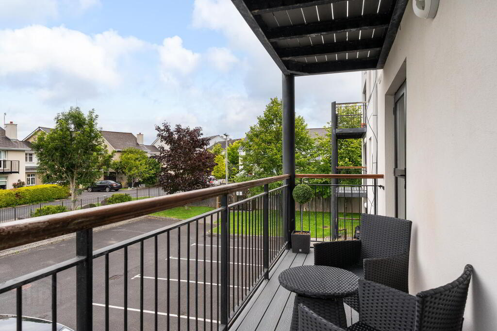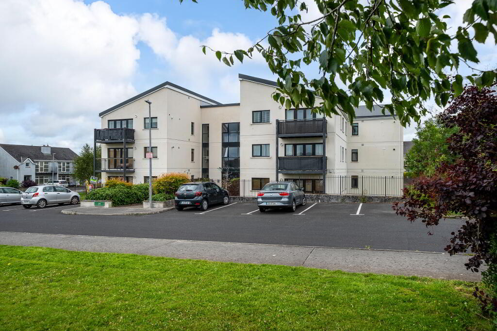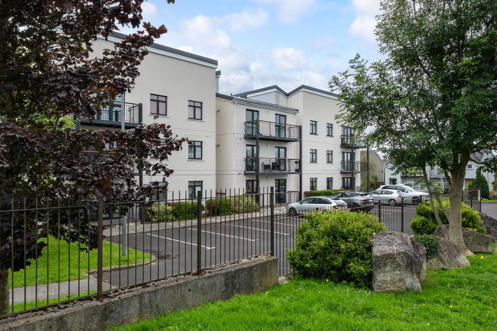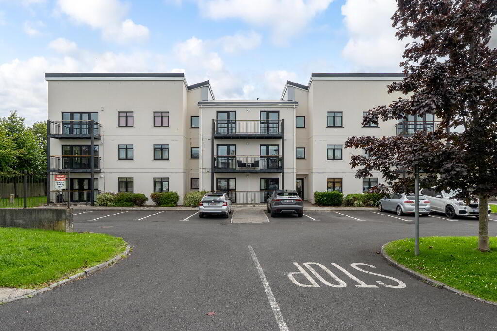
8 Montrey Pine, River Village, Monksland, Athlone, N37 R624
2 Bed Apartment For Sale
€230,000
Print additional images & map (disable to save ink)
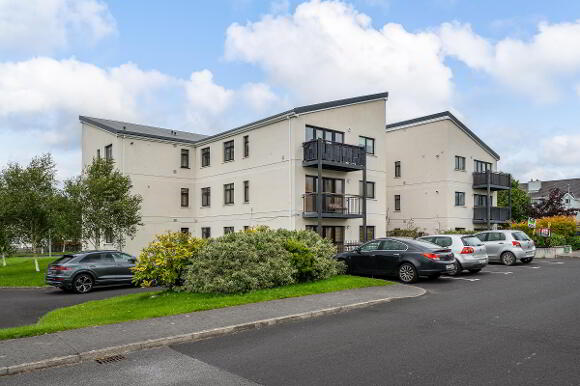
Telephone:
(090) 647 3838View Online:
www.reahynes.ie/1027748Key Information
| Address | 8 Montrey Pine, River Village, Monksland, Athlone, N37 R624 |
|---|---|
| Price | Last listed at €230,000 |
| Style | Apartment |
| Bedrooms | 2 |
| Bathrooms | 2 |
| Size | 69 m² |
| BER Rating | |
| Status | Sale Agreed |
| PSRA License No. | 002752 |
Features
- Spacious first floor apartment
- Owner occupied and exceptionally well maintained
- Approx. 69 sq.m. (743 sq.ft.) in size
- Two large double bedrooms, both ensuite
- Master bedroom with full bathroom
- Second bedroom with shower room
- Separate guest W.C. off the hallway
- Bright sitting room with balcony access
- Modern galley-style kitchen
- Immaculately presented throughout
- High quality finish and tasteful décor
- Gas fired central heating
- Lift access to all floors
- Ample communal car parking
- Located in a private block of just 15 apartments
- Situated in the popular and well-established River Village development
- Close to shops, schools, and Athlone town centre
- Mains Water
- Mains Drainage
- Mains Gas
- No. 8 Monterey Pine is superbly located within the established River Village community, offering a host of nearby amenities for modern family living. The property enjoys easy access to the M6 motorway, providing excellent connectivity to surrounding areas.
- Located just a 5-minute drive from the highly regarded Cloonakilla National School, and within walking distance of the Athlone Springs Hotel & Leisure Centre, local sports fields, recreation and amenity spaces. Also nearby are Monksland Medical Centre and a range of childcare facilities including creches and nurseries.
- Residents will also benefit from close proximity to a large SuperValu store, pharmacy, coffee shops, and various leisure amenities, all contributing to the convenience and appeal of this prime location.
Additional Information
REA Hynes proudly presents No. 8 The Monterey Pine ? an outstanding two-bedroom apartment located within the exclusive River Village development in Athlone. Situated on the first floor of a private block of just 15 units, this beautifully maintained property offers generously proportioned accommodation, exceptional décor, and a turnkey finish that will appeal to discerning buyers. Accessed via a lift, this apartment combines convenience with contemporary living. The accommodation extends to a spacious entrance hallway leading to a bright and elegant sitting room with direct access to a private balcony ? the perfect space to relax or entertain. The adjoining galley-style kitchen is both functional and stylish, fitted with quality cabinetry and integrated appliances, complementing the high standard of finish throughout the home. There are two large double bedrooms, each ensuite. The master bedroom boasts a full bathroom, while the second bedroom features a modern shower room. A separate guest W.C. is located off the hallway, enhancing the overall practicality of the layout. Tastefully decorated and owner-occupied, this home has been maintained to an impeccable standard, showcasing warm tones, quality flooring, and a welcoming atmosphere throughout. Gas fired central heating further enhances the comfort of the property, and ample communal parking is available for residents and visitors alike. River Village is a well-established and sought-after residential area, ideally located with easy access to local amenities including shops, schools, leisure facilities, and Athlone town centre. This is a superb opportunity to acquire a stylish, spacious, and low-maintenance home in one of Athlone?s most desirable locations.
Viewing is highly recommended. For further information or to arrange a private appointment, contact REA Hynes on (090) 647 3838 or email info@reahynes.ie.
Accommodation:
Entrance Hall: 7'4" x 6'11"
Sitting Room: 20' x 11'
Galley Kitchen: 13' x 5'6"
Bedroom 1: 16'10" x 12'4" Ensuite Bathroom: 6'4" x 5'11"
Bedroom 2: 14'8" x 13'11" Ensuite Shower Room: 8'6" x 3'9"
Guest w.c.: 7'2" x 4'4"
Balcony: 17'5" x 4'3"
REA Hynes have made every effort to ensure the accuracy of the information provided in this listing. However, all descriptions, dimensions, references to condition, and other details are given in good faith and are believed to be correct, but any intending purchasers should not rely on them as statements or representations of fact and must satisfy themselves by inspection or otherwise as to their accuracy. This listing does not constitute any part of an offer or contract. REA Hynes or their employees have no authority to make or give any representations or warranties in relation to the property.
Viewing is highly recommended. For further information or to arrange a private appointment, contact REA Hynes on (090) 647 3838 or email info@reahynes.ie.
Accommodation:
Entrance Hall: 7'4" x 6'11"
Sitting Room: 20' x 11'
Galley Kitchen: 13' x 5'6"
Bedroom 1: 16'10" x 12'4" Ensuite Bathroom: 6'4" x 5'11"
Bedroom 2: 14'8" x 13'11" Ensuite Shower Room: 8'6" x 3'9"
Guest w.c.: 7'2" x 4'4"
Balcony: 17'5" x 4'3"
REA Hynes have made every effort to ensure the accuracy of the information provided in this listing. However, all descriptions, dimensions, references to condition, and other details are given in good faith and are believed to be correct, but any intending purchasers should not rely on them as statements or representations of fact and must satisfy themselves by inspection or otherwise as to their accuracy. This listing does not constitute any part of an offer or contract. REA Hynes or their employees have no authority to make or give any representations or warranties in relation to the property.
Outside
The Monterey Pine apartment block is set within a well-maintained complex, surrounded by expansive green areas that provide a sense of space, privacy, and a pleasant outlook for residents. The building benefits from secure access points at both the front and rear, ensuring a safe and private living environment. To the rear of the building, a designated communal refuse area is discreetly positioned for residents? convenience. Ample car parking is available to both the front and rear of the block, accommodating residents and visitors with ease. The apartment itself enjoys private outdoor space in the form of a balcony off the main living area. This balcony offers a peaceful setting overlooking the landscaped grounds?perfect for enjoying a morning coffee or an evening breeze in a quiet, natural setting.BER details
BER Rating:
BER No.: 118618610
Energy Performance Indicator: Not provided
Directions
Eircode: N37 R624. Upon entering the River Village development, continue past the initial apartment block and proceed along the main roadway. The subject property is located towards the southern end of the scheme, positioned on the right-hand side.
-
REA Hynes

(090) 647 3838

